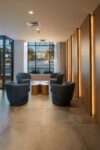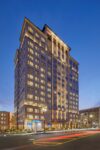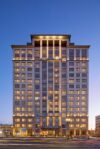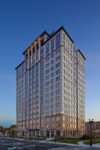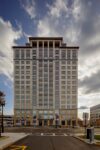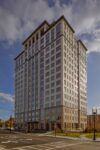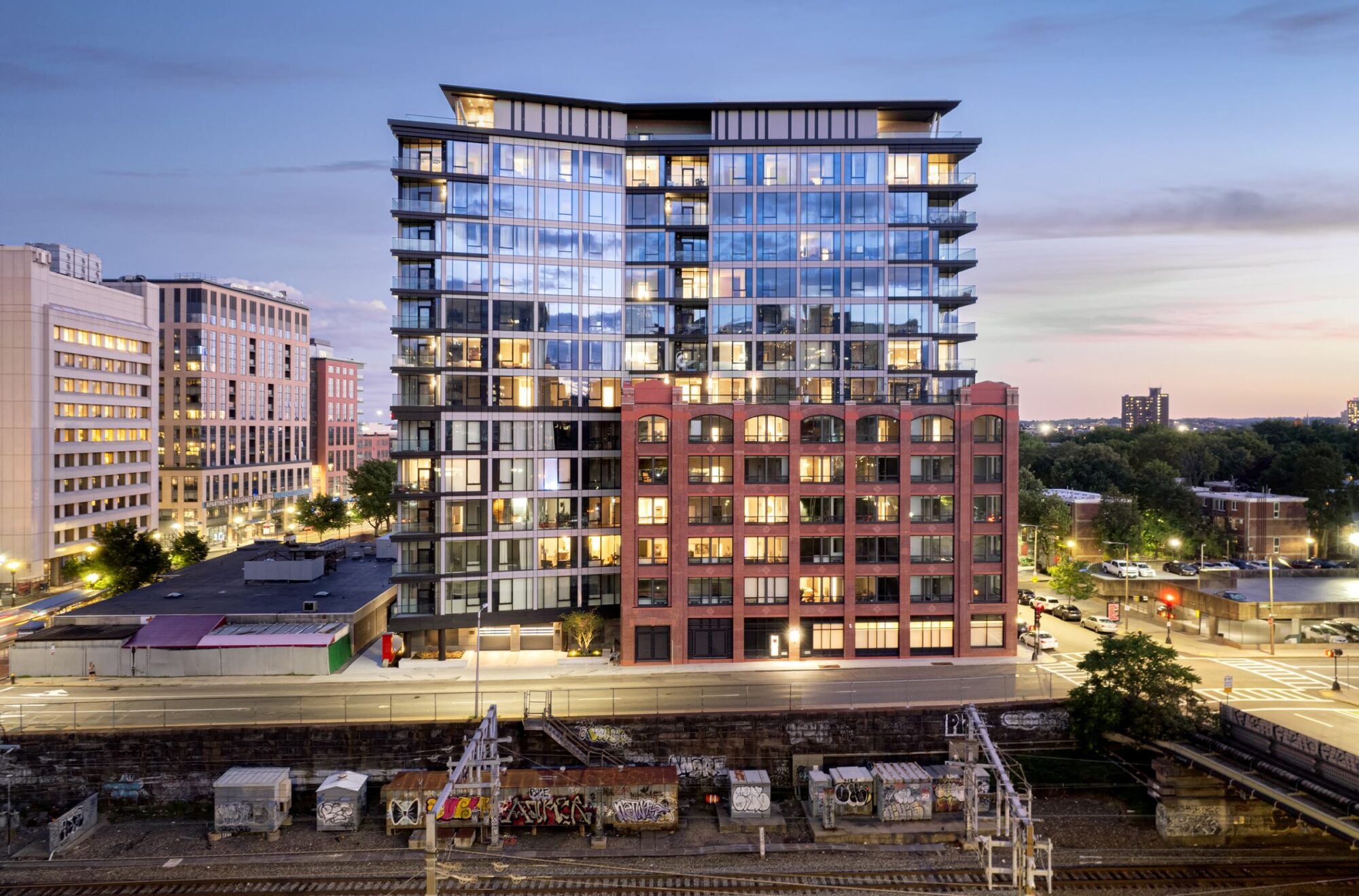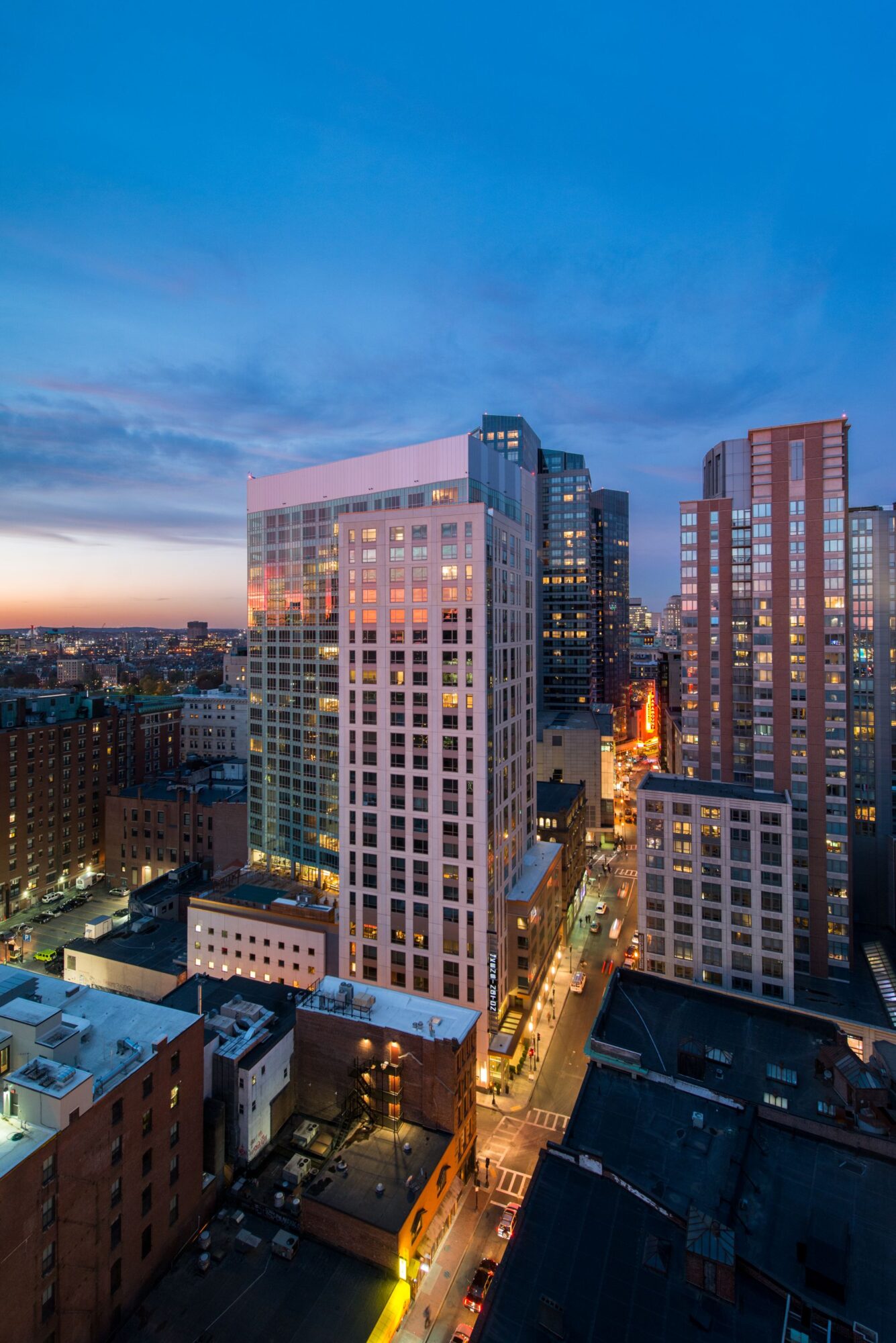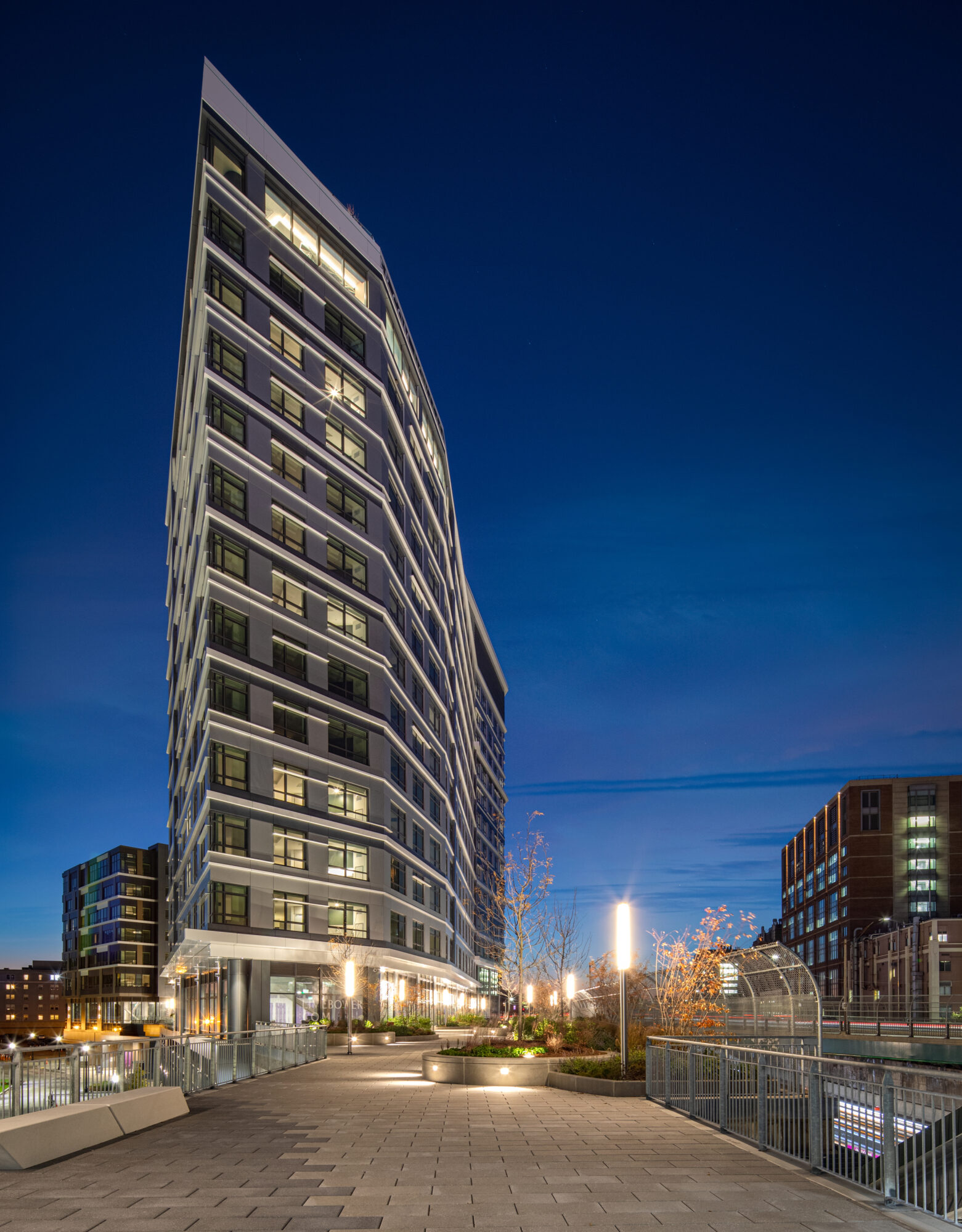One Chestnut Place
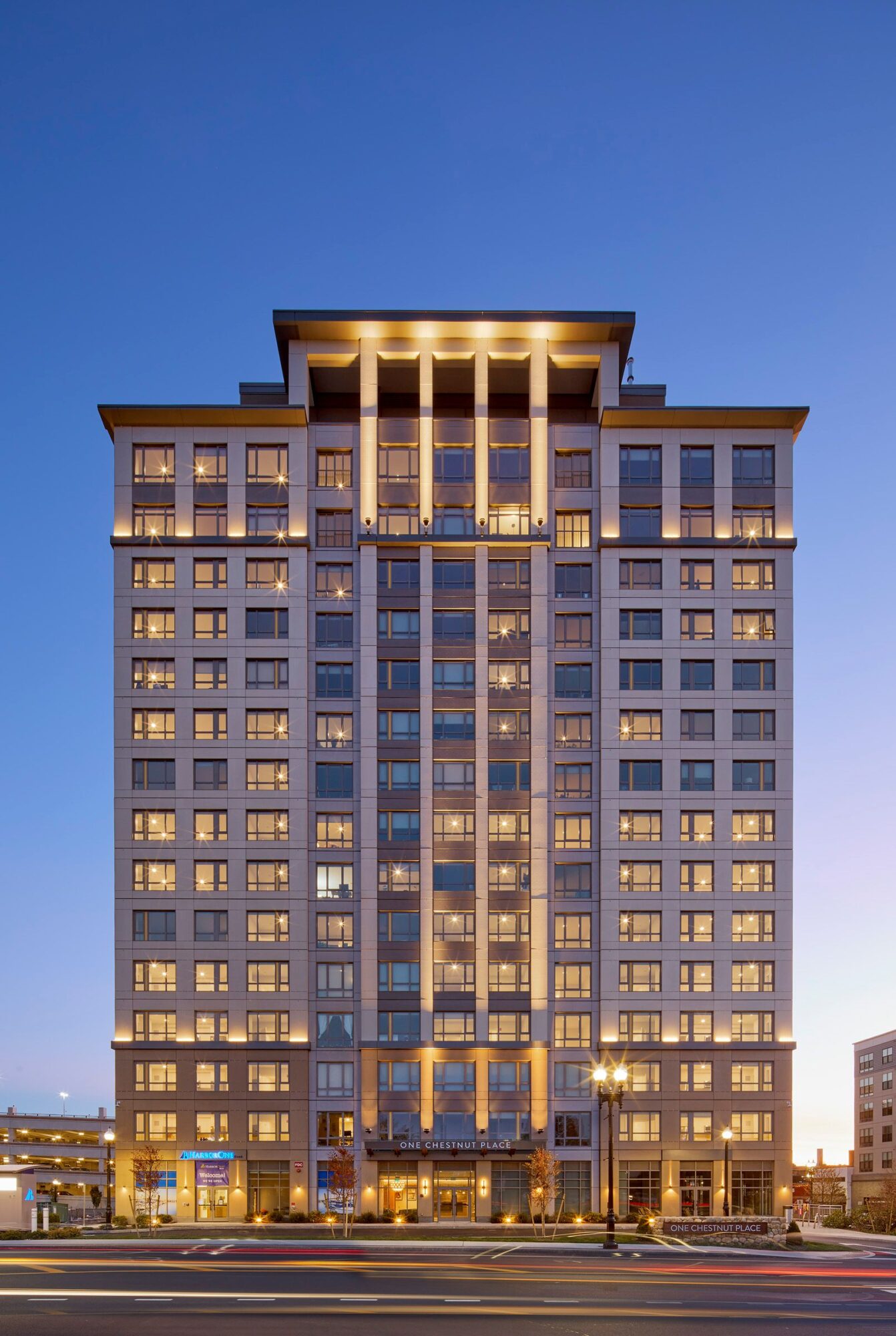

Location
Quincy, MA
Client
Marina Bay Management
Services
Sectors
Square Footage
156,000 SF
Number of Units
140
Quincy’s tallest tower at 15-stories, with views of Boston and Quincy Bay.
Most of the units are organized around the south and north facades. South-facing units utilize solar incidence while north-facing units have vistas to the water.
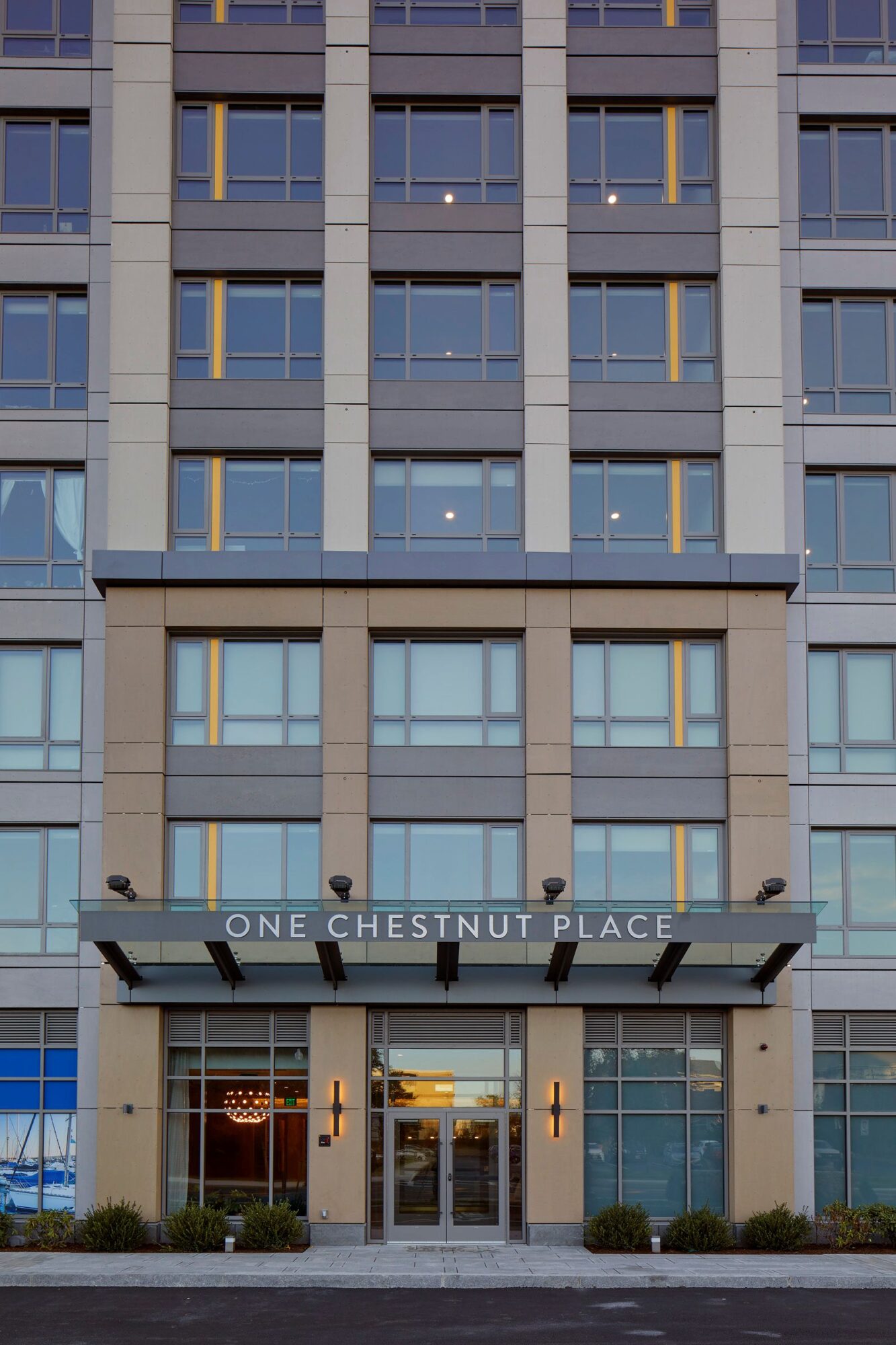
The 15-story cast-in-place concrete mixed-use infill development includes 140 market rate units comprised of one- and two-bedrooms and 4,000 square feet of ground floor retail.
Modern materials combine with classical elements to create a contemporary principal of hierarchy design approach. The texture, grain, and color of the tower’s panelized façade accentuate a base, middle, and top composition.
The first three floors utilize carefully selected earth-colored Mega-Panels to relate and integrate the building into its neighboring context. Natural-colored Mega-Panels form the exterior’s middle massing with a deeply sanded surface – brought to life by the colorful accents in the windows.

To emphasize the verticality of the building, a deep slate gray color is utilized on the top two floors. Exacting panel sizes were pre-established in collaboration with the construction team to achieve the goal of installing one floor per week and, despite COVID-19 roadblocks, the project was completed two months ahead of schedule. High-definition videos were derived from a drone survey to aid in the building’s exterior punch list, harnessing technology to mitigate pandemic restrictions.
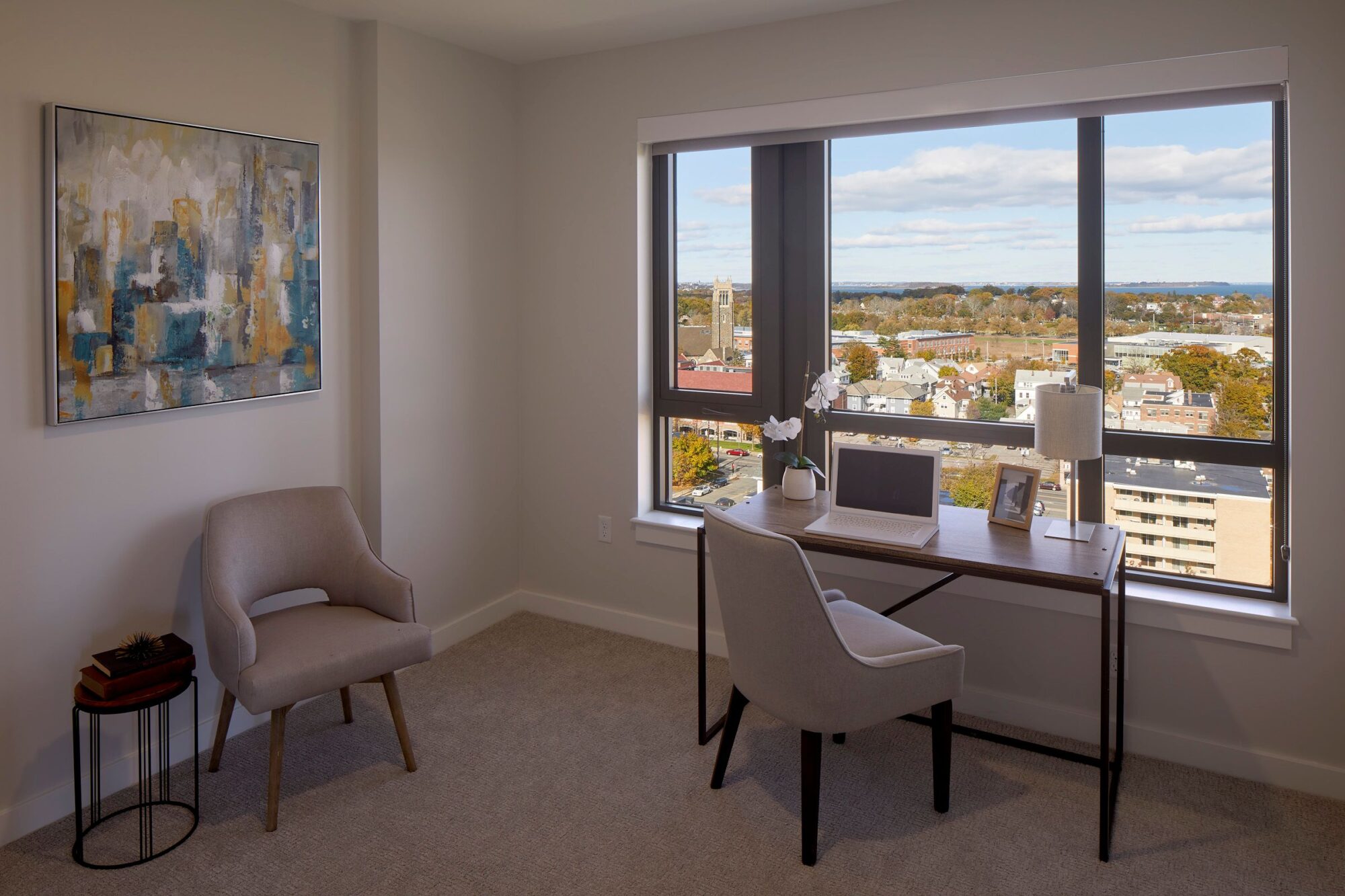
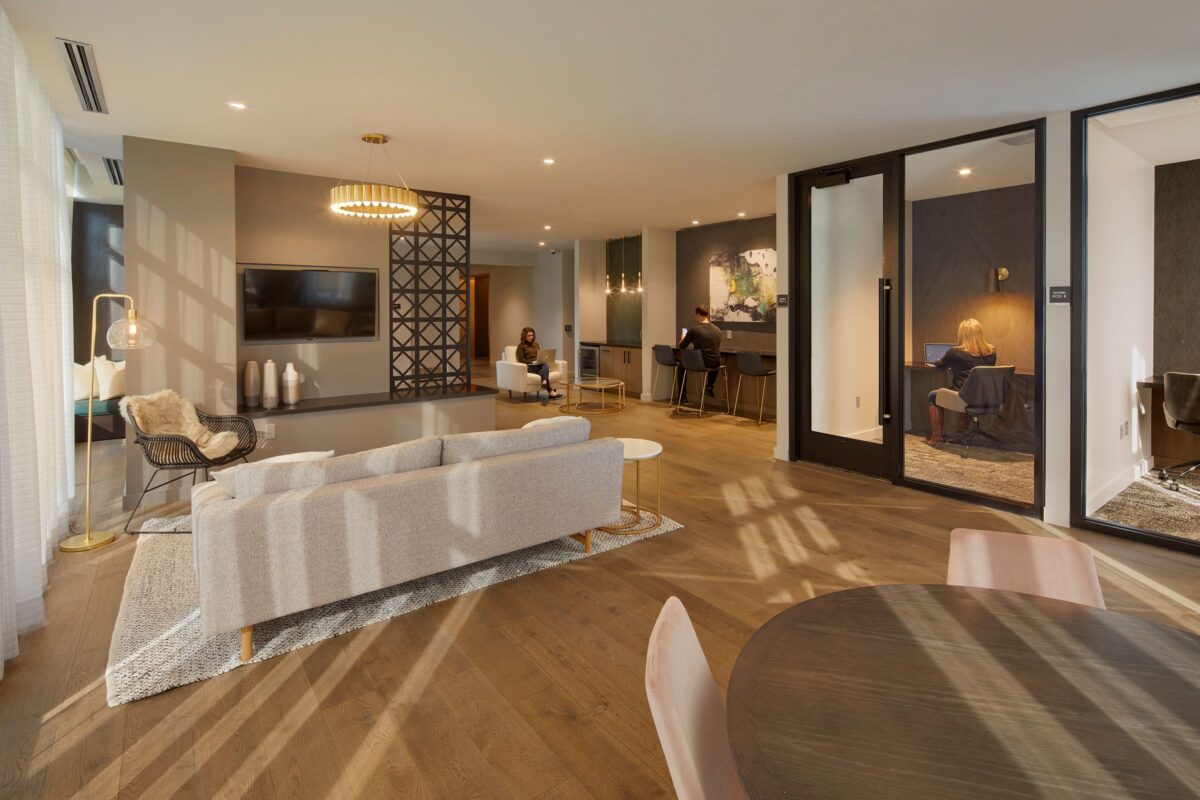
A range of warm deep-tone grays combine with a mix of metal finishes to anchor this interior design aesthetic and are elegantly punctuated by a dramatic stone wall upon entry. Cove lighting is used throughout to highlight natural materials and custom millwork. The clubroom embodies an edgy, cool atmosphere with dark finishes and gold accents. A hospitality bar is nicely paired with adjacent banquette seating while workpods, gathering tables, and a touchdown counter provide flexibility for residents working from home.
A secure parking garage, complete with bike storage, is accessed through the main lobby and provides a below grade connection to the newly constructed City of Quincy garage, allowing residents a private connection to their parking space. Located five minutes from the Quincy Center MBTA station, the transit-oriented development offers residents convenient access to local shops and restaurants.






